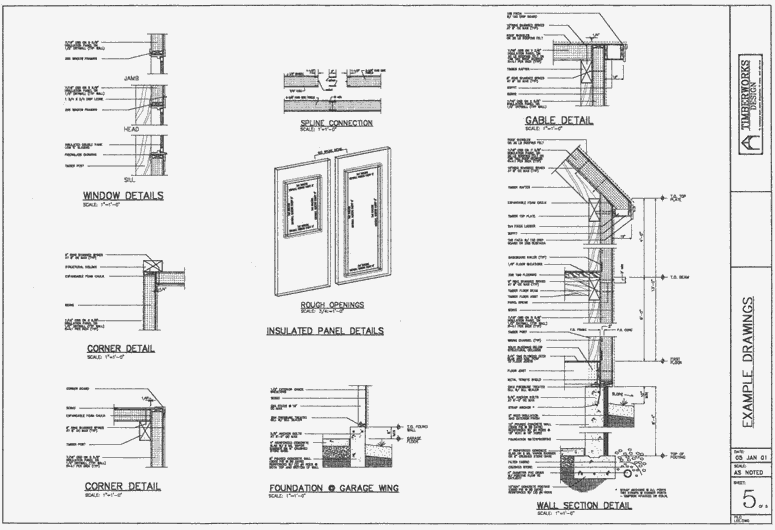Wall section details
Specification:
Wall section details
Fondation at garage wing
Windows Details
Corner Detail
Spline Connection
Insulated Panel Details

|
Click on the image to Enlarge
Description:
Wall section details
Fondation at garage wing
Windows Details
Corner Detail
Spline Connection
Insulated Panel Details
|
| 
